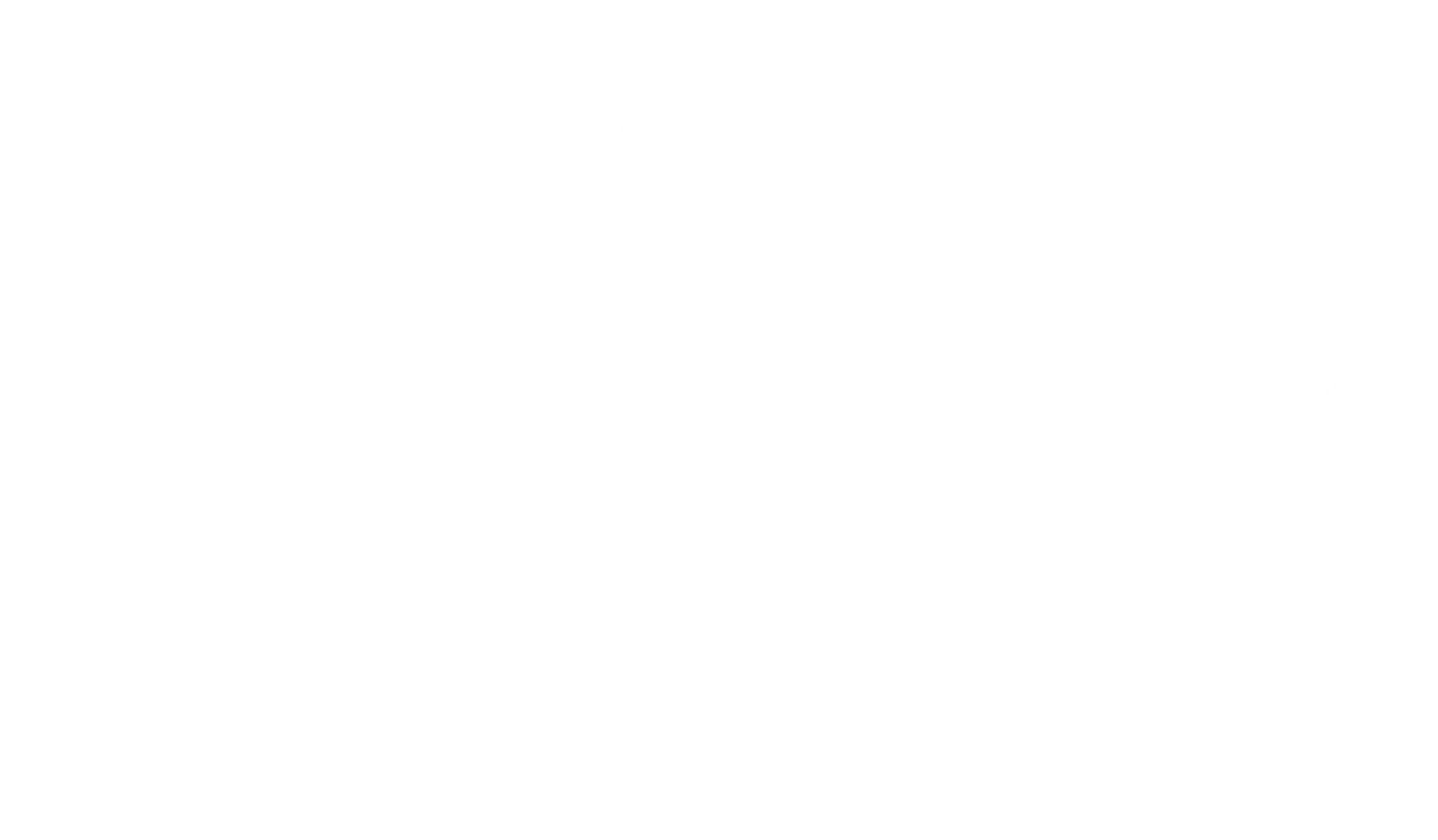RESIDENTIAL PORTFOLIO
THE FLIP HOUSE, WINONA, MN (REMODEL & STAGING)
Check out the photos from the completed Flip House project! This home is a 4 bedroom, 3 1/2 bath home that got a complete makeover. The photos below show the custom kitchen, updated master bathroom and darling upstairs kids bathroom.
Reach out here if you have a remodel project, we would love to help if you have a kitchen, bathroom, new flooring, assistance picking paint colors or more!
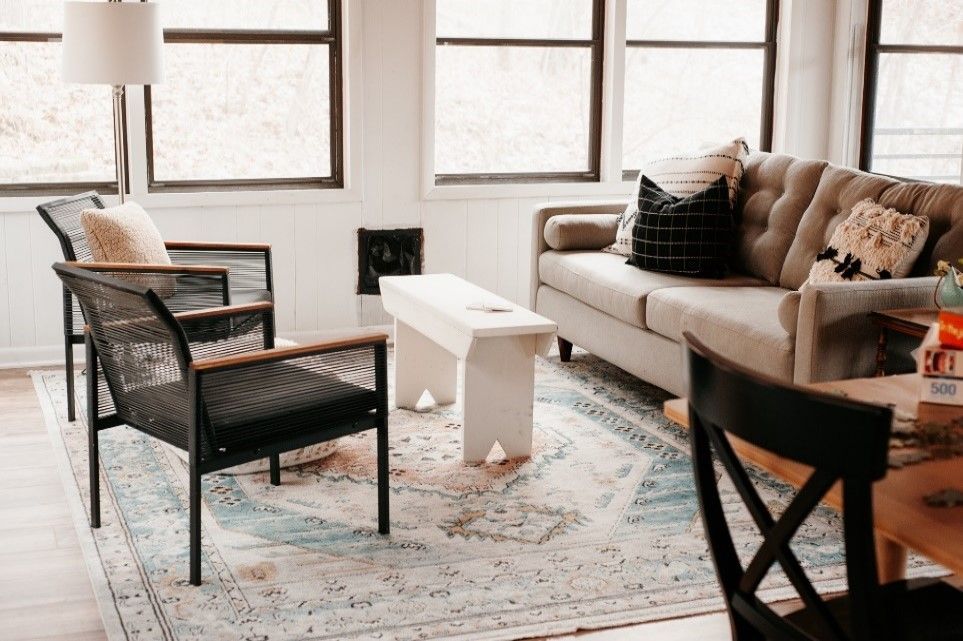
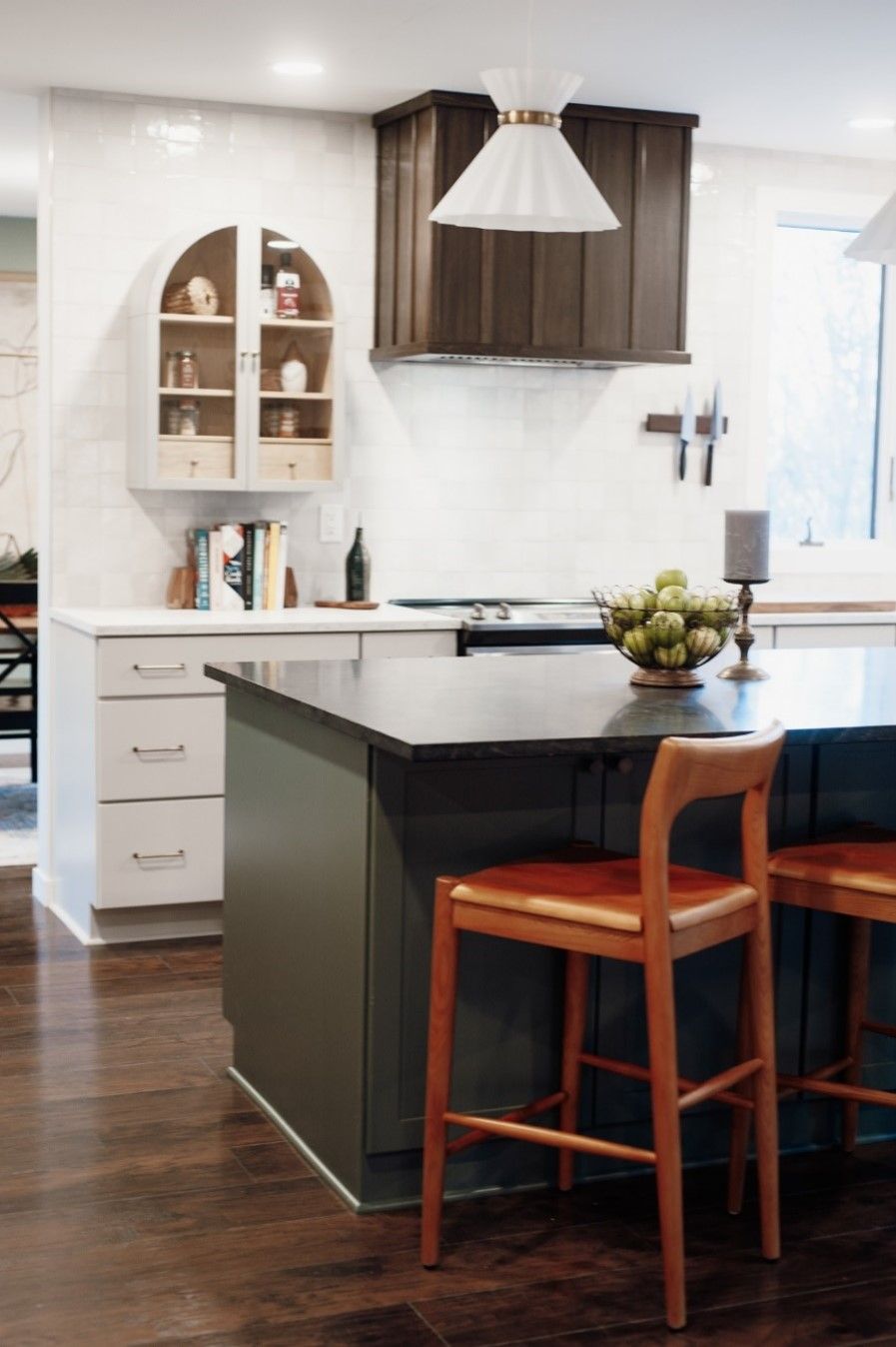
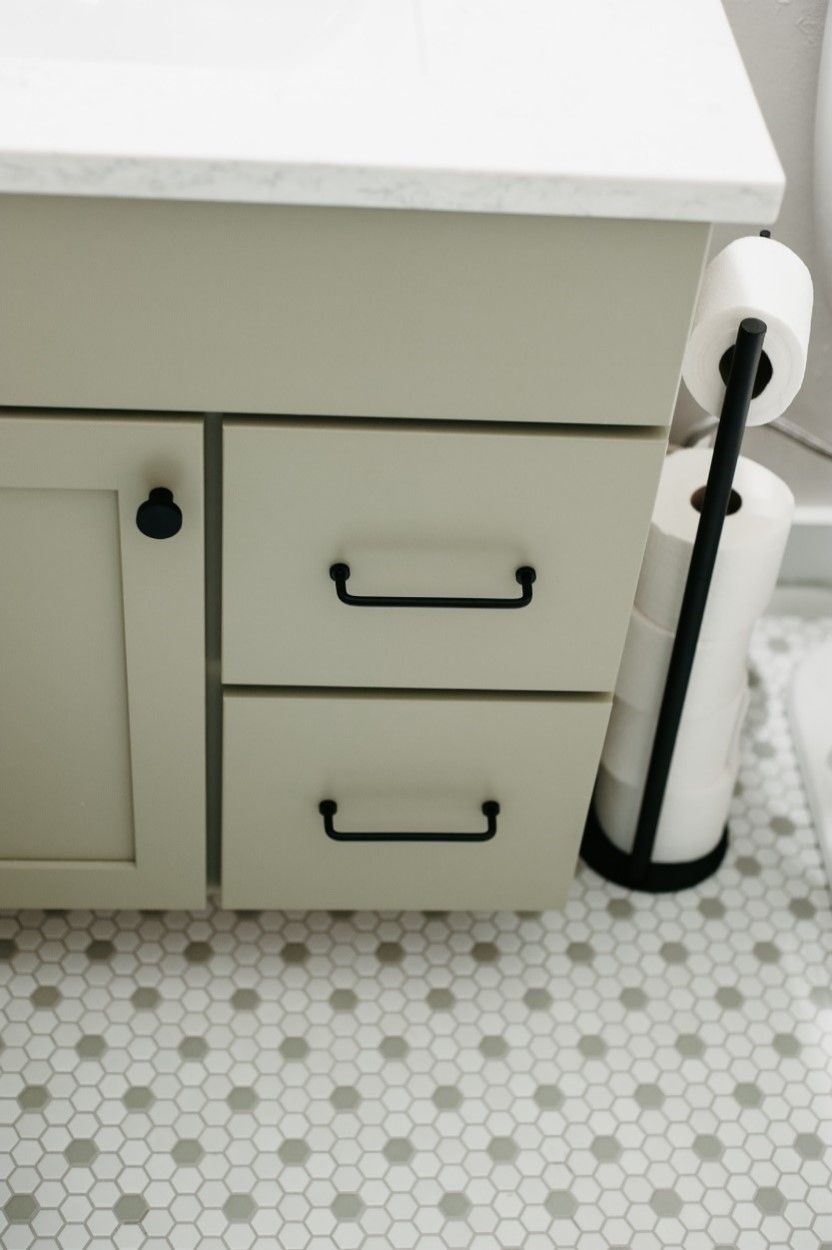
OPEN CONCEPT KITCHEN AND LIVING ROOM, HOUSTON, MN
(STRUCTURAL ENGINEERING)
The Open Concept Kitchen and Living project started with the client wanting to take two separate door openings and turn it into one larger opening.
They reached out to me because the wall is a load bearing wall that is supporting a second story and a roof. I was able to deisgn a beam and stud pack that spanned the opening and gives them the open concept they want!
Click here if you need help with any engineering services!
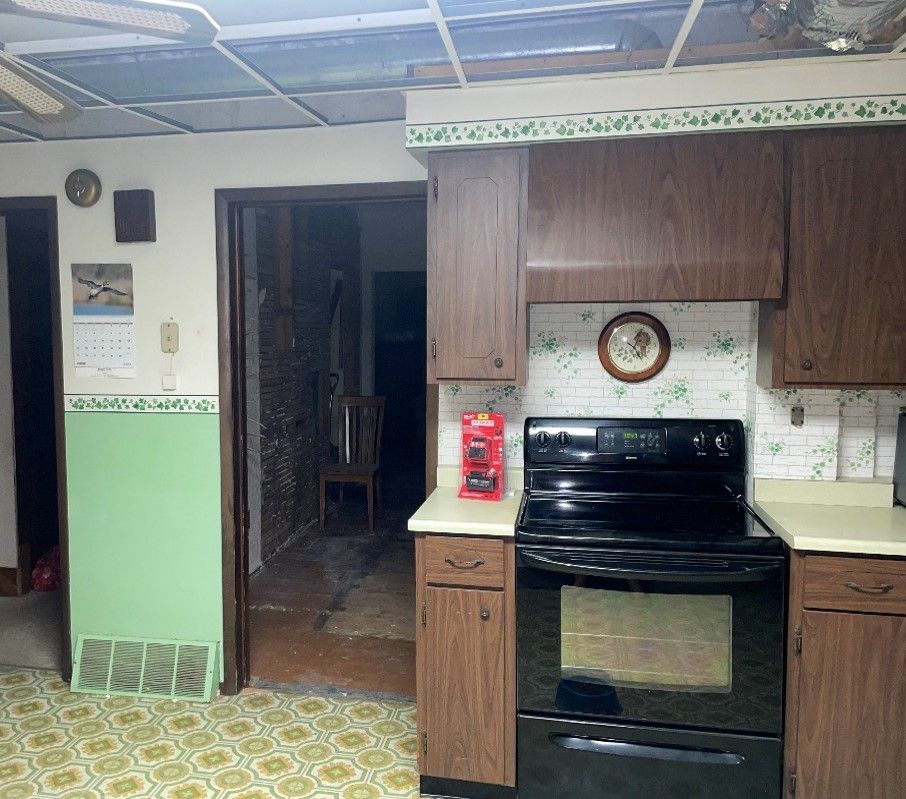
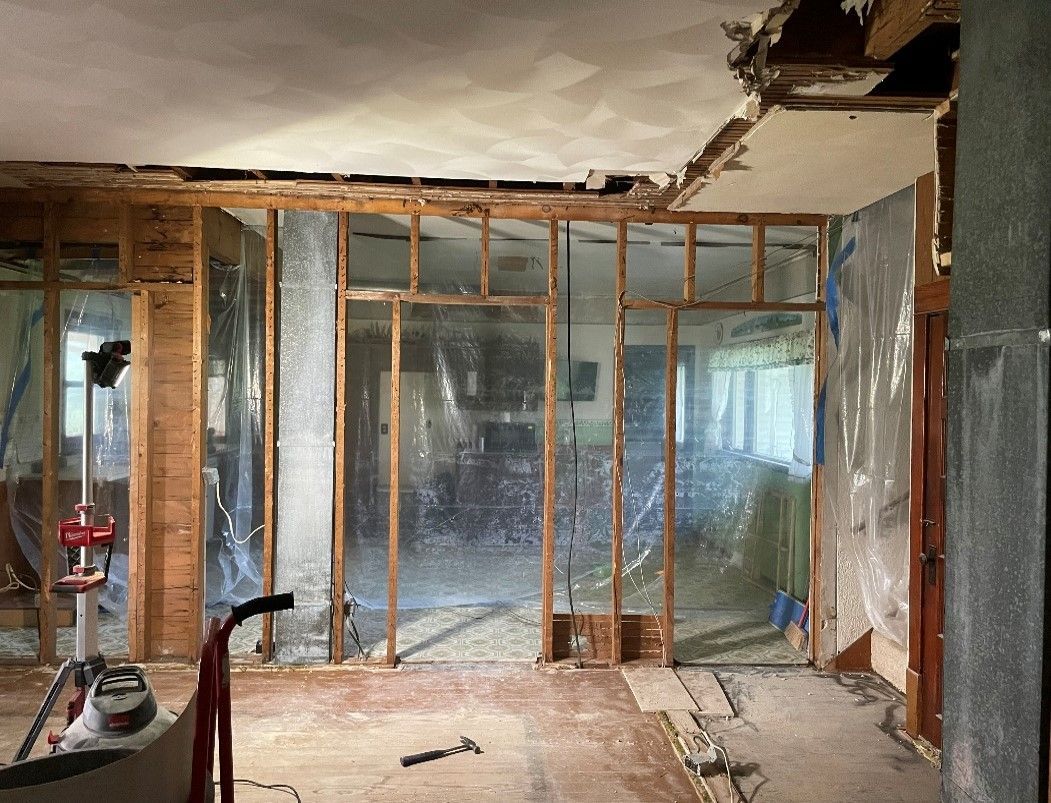
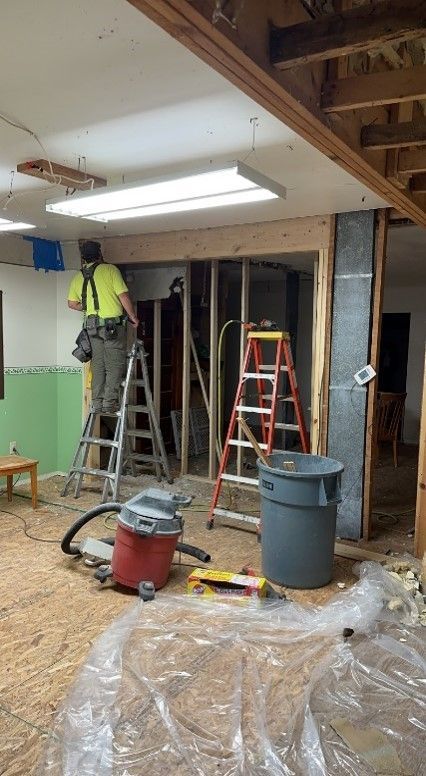
A-FRAME ADDITION, HOUSTON, MN
(NEW CONSTRUCTION - HOME PLAN CREATION)
This is a project still in the design phase with the client wanting to build in the next year. The exterior renderings give the clients a vision of what the exterior windows, color selections, roofing, window placement and door location will be when the house is completed!
The correlates with the interior wall renderings showing elevations of the kitchen, bathrooms and master closet!
You can have a similar design experience if you
click here to reach out!
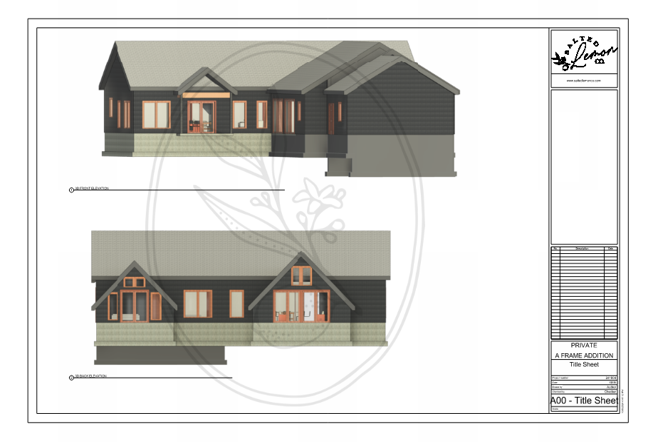
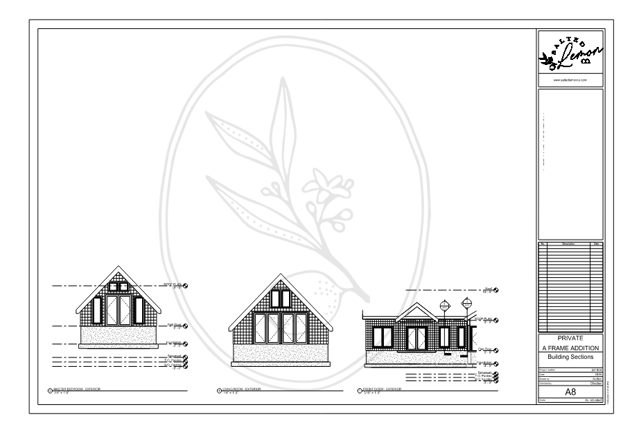
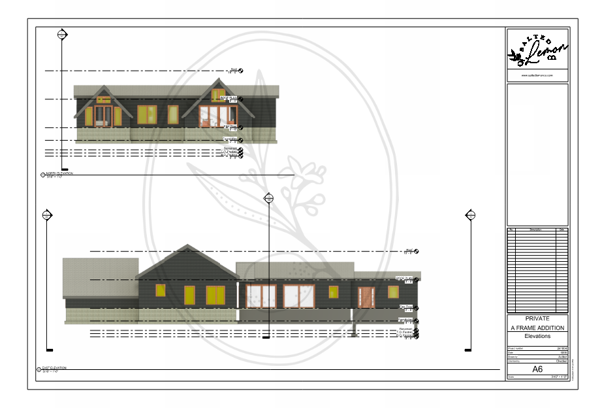
CITY LOT BACKYARD UPDATES, COLORADO SPRINGS, CO (EXTERIOR DESIGN)
City backyards can be tricky because when the homes surrounding your backyard are all two story people will always be able to see what you are doing.
Salted Lemon Co helped create this backyard oasis where they can enjoy sitting outside without having to directly see their neighbors with the slats surrounding the new construction of the deck. Trickling water from the water features adds a feeling of serenity.
If you want help with your backyard design,
click here!
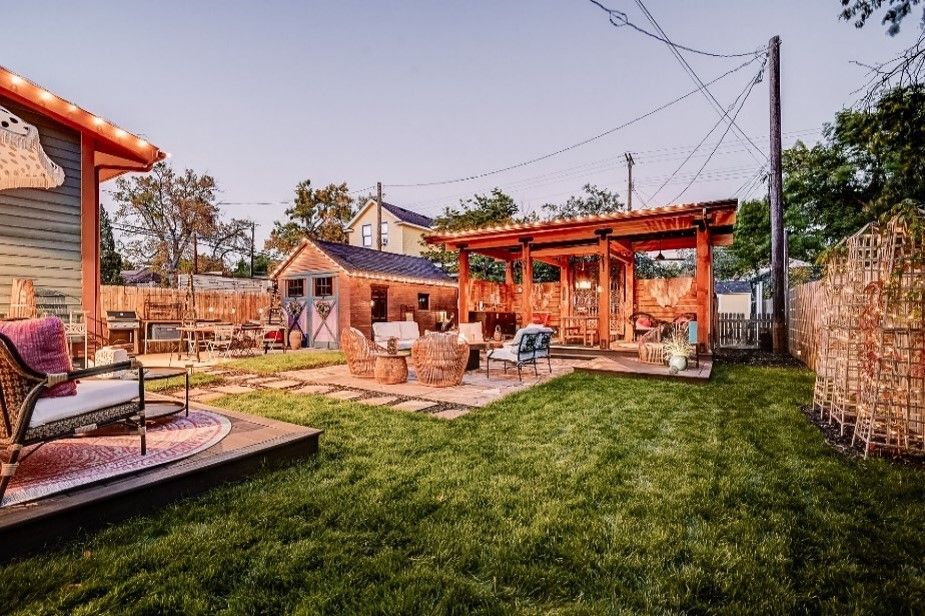
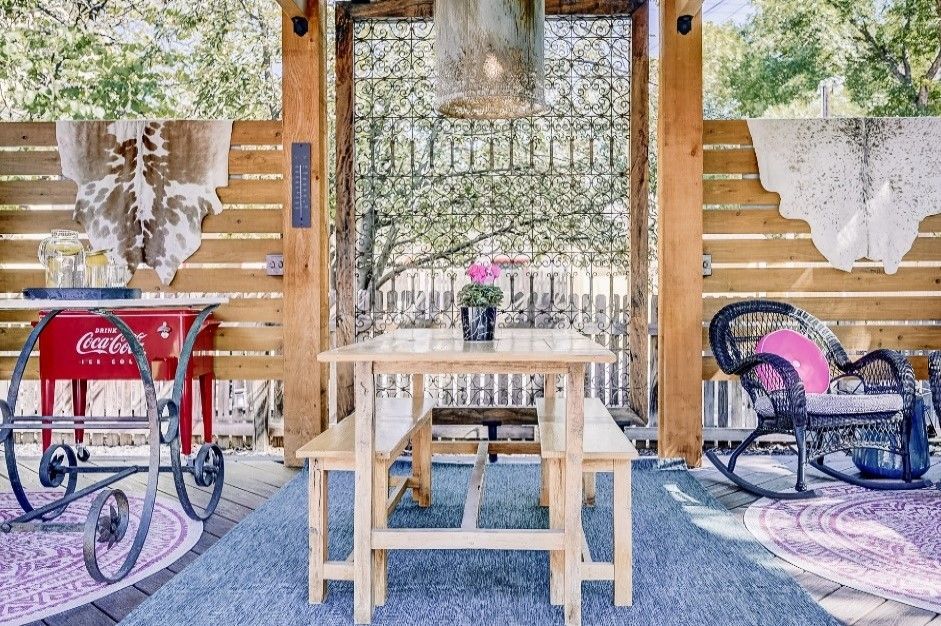
3 GRACES HOME, COLORADO SPRINGS, CO (REMODEL & STAGING)
This gorgeous custom home was full renovated inside and out! It is set up in the Colorado mountains with a one of a kind view. There are lots of showstoppers in the home like the two story tall fireplace, custom kitchen and open layout of the mainfloor.
The motif of exposed brick with light walls plays through the entire house and keeps drawing you back to the beautiful views!
If you have a custom home you would like completely renovated reach out and
click here!
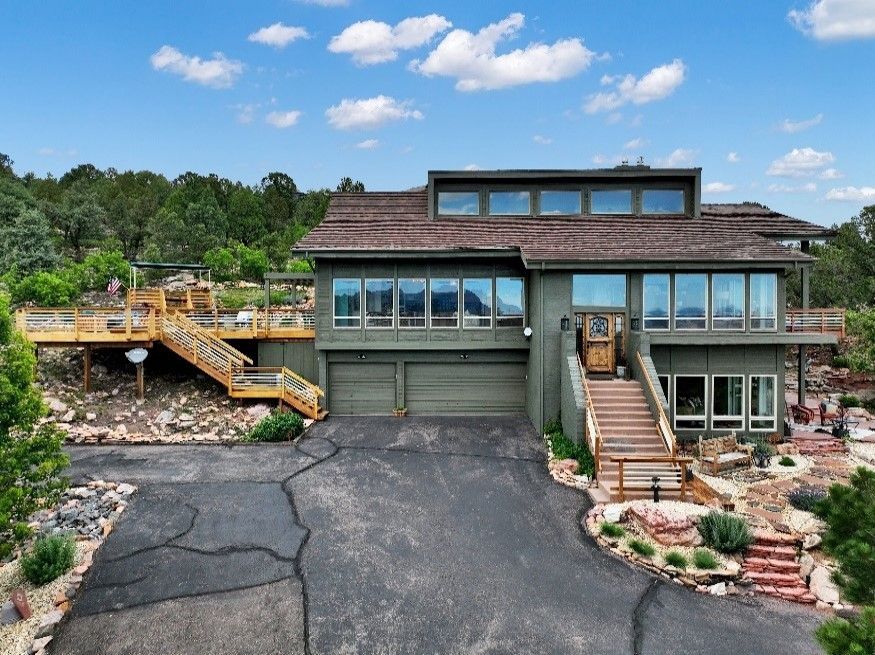
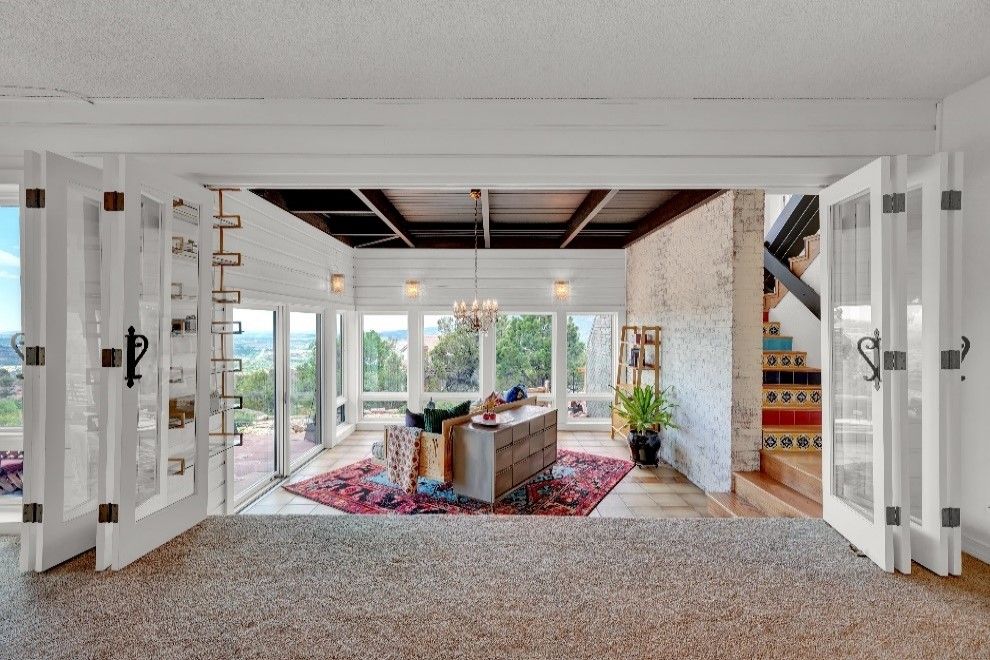
LARGE MASTER CLOSET UPDATE, ROCHESTER, MN (INTERIOR DESIGN)
The clients requested to update their master closet using a prefab closet system but wanted help laying out how it would all go together. We created a floor plan and elevations of all the walls in their closet, tweaked it to make sure it met their needs and then gave them a material list for accurate pricing and construction. Check out how it went from drawings to reality in the photos!
Click here if you have a room you want help updating!
MOOD BOARDS
Using mood boards is a great way to create a cohesive design prior to starting any work. It is a tool interior designers use to see how a paint color will work with the curtains, rugs, furniture and décor prior to purchasing anything! This will help you save time and money by knowing you will love everything you are purchasing prior to spending any money!
If you have a single room you want to upgrade or a full house you want to feel cohesive, reach out here so we can get started on your project!
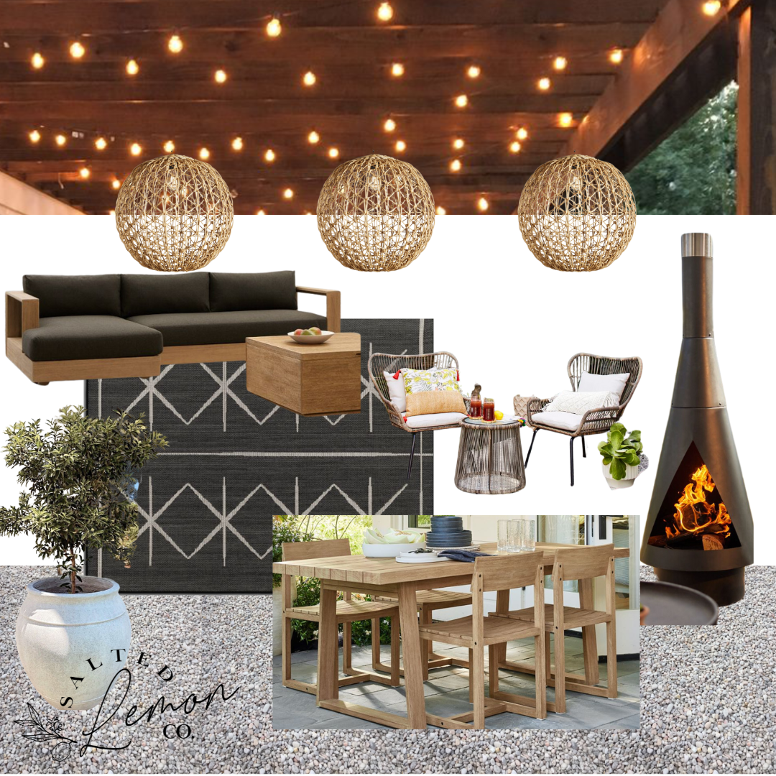
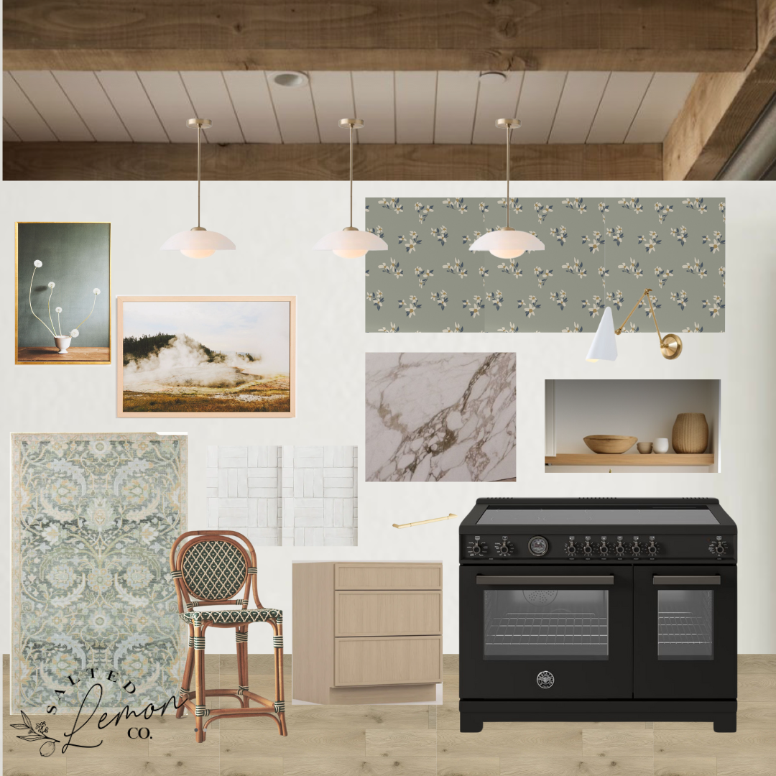
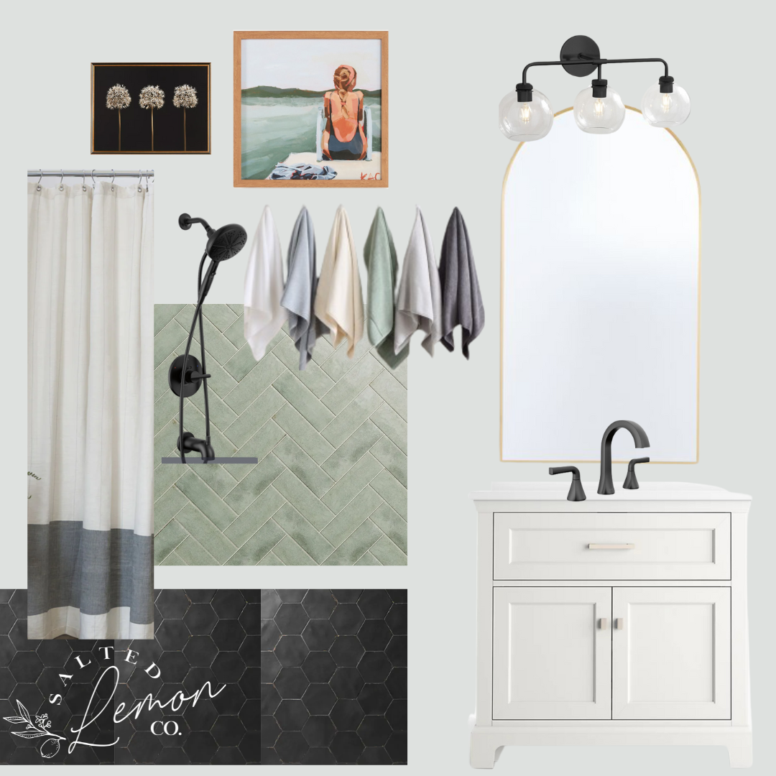
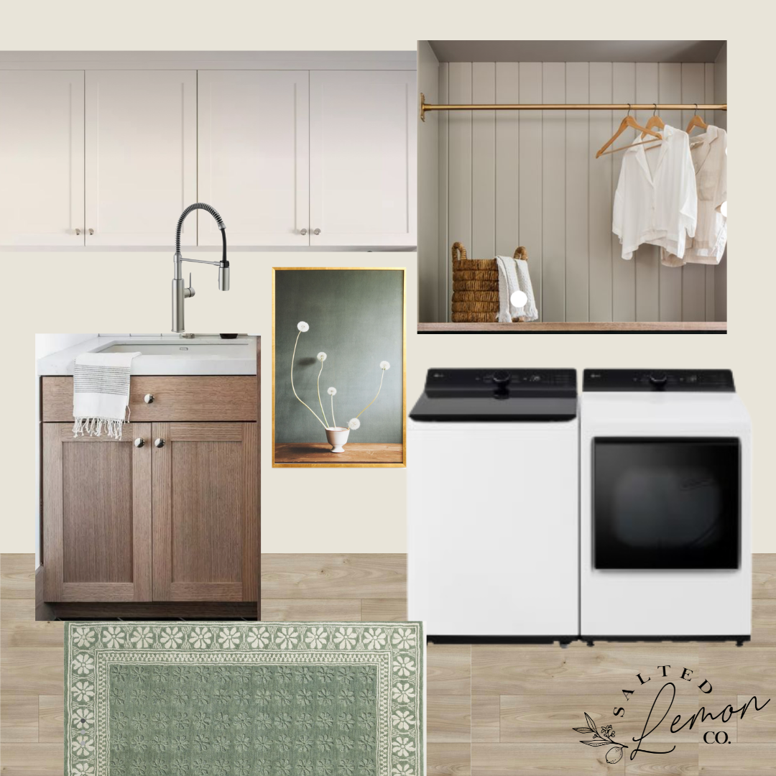
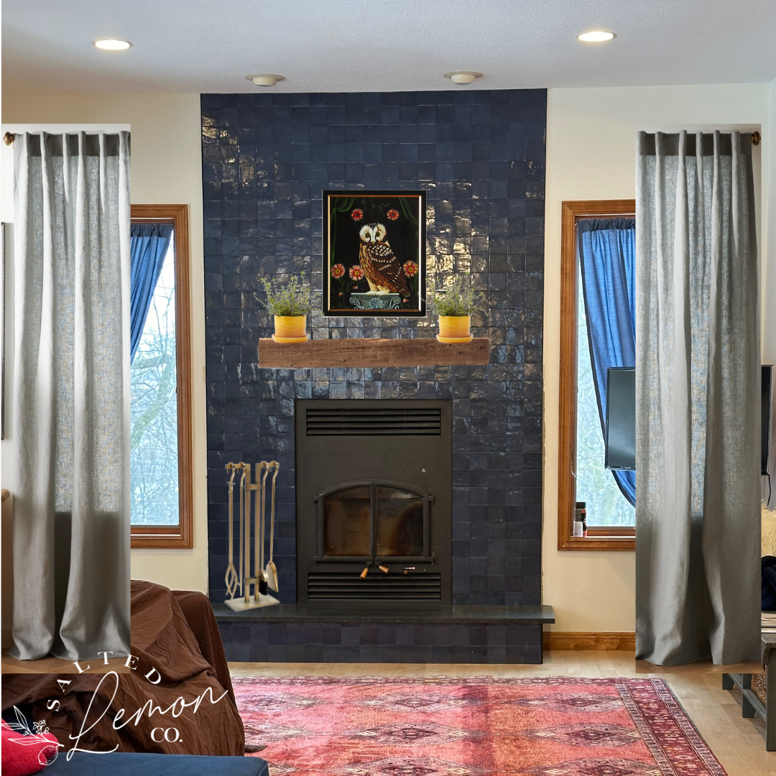
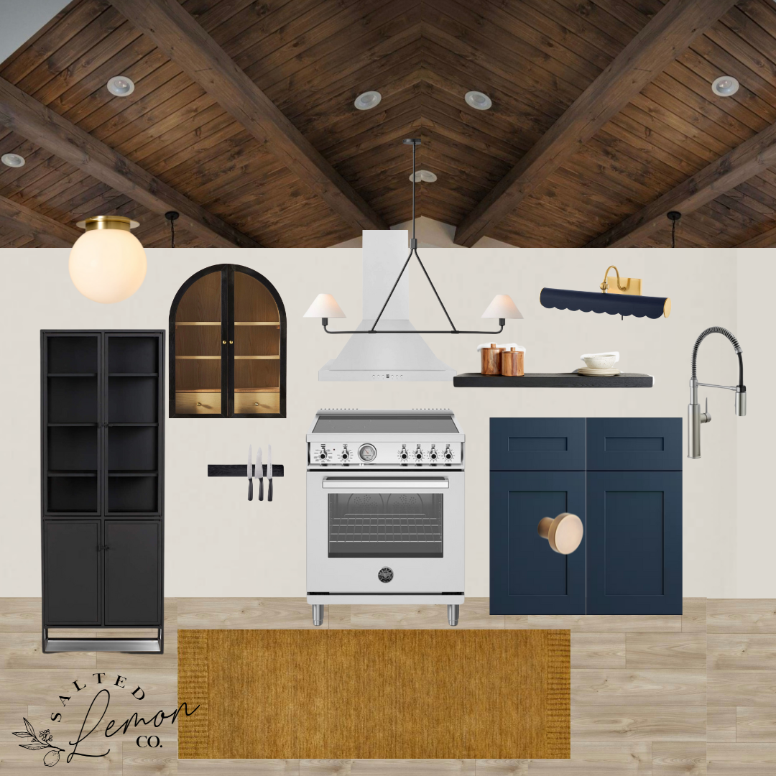
902 E. 2nd St., Suite 271 | Winona, MN 55987
Phone: 507-905-9224
Email: grace@saltedlemonco.com
Monday - Friday 8am - 4:30 pm
© 2025 Salted Lemon Co by Grace Christensen
