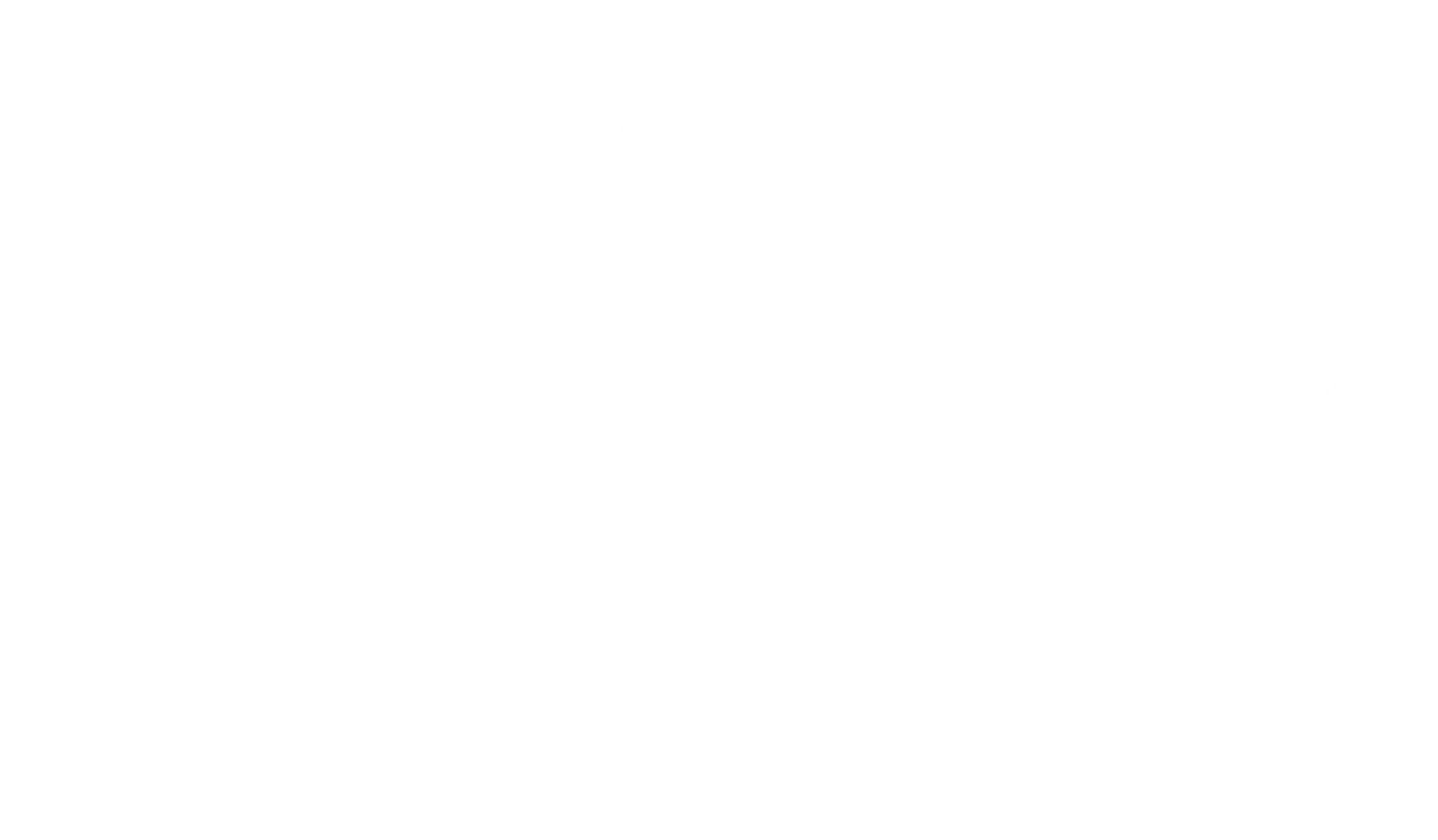COMMERCIAL
Heavy Loading Pavement Design: Created standard details and a mix design for a
industrial customer in Winona, MN who has a high volume of semi traffic each working
day. After talking with the customer, we were able to create a design that will withstand
the high level of loading that the pavement must withstand to ensure their operations
are not shut down to do repairs.
High Profile Parking Lot Design: This client was requesting their parking lot be
completed in time for Steamboat Days in Winona, MN. We prioritized creating standard
details and a mix design that they can use at their other Midwest locations that will hold
up to the Minnesota winters. Their priority was to minimize cracking and longevity for
the lifespan of their product.
Multifamily Housing Designs: While working for A&E Firms, I specialized in multi-family housing and senior housing mainly located in the Twin Cities area. I would design the gravity and lateral systems of many precast garage systems with 4-5 levels of wood
above. I was also heavily involved in coordination with the other disciplines to ensure
that the client was received a quality design that met or exceed all of their needs.
Designing the amenity spaces in these buildings was usually the most challenging but
fun part of the design!
Steel Structured Warehouses: While working for an engineering firm out of Rochester,
MN, I was involved in analyzing warehouses for a client to help provide information to
them about the loads they could safely store in their buildings. This would require going
to the site, taking measurements of the structural members in the building and taking
that information to analyze the loading capacities of the structure.
General Contracting Experience: While working for a local General Contractor in
Winona, MN, I had a variety of roles. I was the manager of a self-perform workforce of
over 30 employees, I was the project manager on multiple multi-million dollar
construction projects, I helped with the bidding of smaller construction projects and
served on the board to help make decisions for the business direction. All these varied
roles gave me extensive experience to create an efficient design for your project that is
also easily constructable. My background in budgeting, pricing, preconstruction
activities, self-perform work and design give me a unique and versatile skillset to be
able to help you with your project!
Owners Representation: As an owners representative, I am very involved in ensuring
the owners budget is being managed, that their specific design requirements are being
met and that the project is being constructed at a high level of excellence. Being a part
of the front end of the project helps ensure dollars are allocated appropriately at the
beginning and that all members of the team are on the same page.
902 E. 2nd St., Suite 271 | Winona, MN 55987
Phone: 507-905-9224
Email: grace@saltedlemonco.com
Monday - Friday 8am - 4:30 pm
© 2025 Salted Lemon Co by Grace Christensen
